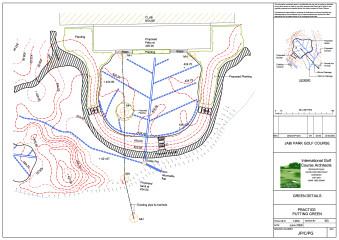Architects realise their ideas through detailed plans whose accuracy is reflected in the works undertaken by a contractor or builder. A typical schedule might include
Detailed designs
- for greens /tees and fairway bunkers these are usually produced at a scale of 1 : 200 and illustrate all proposed contours at 0.25 mtr. intervals or on the greens at 0.125mtr. intervals, spot heights, drainage, areas of amelioration etc.
- for fairways the scale may be 1 : 1000 and plans prepared for ( amongst others) all site clearance / earthworks / drainage / haulage routes / seeding / irrigation / buggy path systems / planting and landscaping etc

Bills of Quantities
- from the detailed plans a bill of quantities is produced which is then submitted to a number of approved contractors.
 Specifications and tender documents
Specifications and tender documents
- a carefully tailored specification is written to reflect the site and the project requirements. This is included in the contract documentation.

